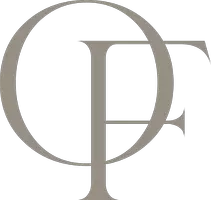$650,000
$674,900
3.7%For more information regarding the value of a property, please contact us for a free consultation.
13330 MEERGATE CIR Orlando, FL 32837
4 Beds
3 Baths
2,513 SqFt
Key Details
Sold Price $650,000
Property Type Single Family Home
Sub Type Single Family Residence
Listing Status Sold
Purchase Type For Sale
Square Footage 2,513 sqft
Price per Sqft $258
Subdivision Hunters Creek Tr 315
MLS Listing ID O6279074
Sold Date 04/30/25
Bedrooms 4
Full Baths 3
Construction Status Completed
HOA Fees $111/qua
HOA Y/N Yes
Originating Board Stellar MLS
Annual Recurring Fee 1339.68
Year Built 1997
Annual Tax Amount $8,504
Lot Size 0.450 Acres
Acres 0.45
Property Sub-Type Single Family Residence
Property Description
4 bedrooms, three bathrooms, two car garage with private swimming pool!!!. New tile floors are throughout the kitchen, family, formal living, and dining rooms—new tiles in all four bedrooms. The Eat-in Kitchen has granite countertops, stainless steel appliances (a new range, microwave, dishwasher, and refrigerator), and a bar countertop overlooking the swimming pool. Guest bedrooms have new ceiling fans and lights. Guest bathrooms have under-mounted sinks, granite countertops, and decorative lighting—a large master bedroom with two walk-in closets. The master bathroom has two separate vanities with granite countertops, under-mounted sinks, a walk-in shower, and a Roman tub. The patio and pool deck have been resurfaced and painted! Oversize Driveway on oversized Lot. DON'T MISS OUT!
Location
State FL
County Orange
Community Hunters Creek Tr 315
Area 32837 - Orlando/Hunters Creek/Southchase
Zoning P-D
Interior
Interior Features Accessibility Features, Ceiling Fans(s), Open Floorplan, Thermostat, Walk-In Closet(s)
Heating Central
Cooling Central Air
Flooring Tile
Fireplace false
Appliance Dishwasher, Disposal, Dryer, Microwave, Range, Refrigerator
Laundry Inside
Exterior
Exterior Feature Garden, Rain Gutters, Sidewalk, Sliding Doors
Garage Spaces 2.0
Pool In Ground, Screen Enclosure, Tile
Utilities Available BB/HS Internet Available, Cable Available, Electricity Available, Electricity Connected, Other, Sewer Available
View Garden
Roof Type Shingle
Porch Covered, Deck, Enclosed, Rear Porch, Screened
Attached Garage true
Garage true
Private Pool Yes
Building
Lot Description Conservation Area, Cul-De-Sac, Oversized Lot, Street Brick, Paved
Story 1
Entry Level One
Foundation Block, Concrete Perimeter, Slab
Lot Size Range 1/4 to less than 1/2
Sewer Public Sewer
Water None
Architectural Style Contemporary
Structure Type Block,Concrete
New Construction false
Construction Status Completed
Schools
Elementary Schools West Creek Elem
Middle Schools Hunter'S Creek Middle
High Schools Freedom High School
Others
Pets Allowed No
Senior Community No
Ownership Fee Simple
Monthly Total Fees $111
Acceptable Financing Cash, Conventional, FHA
Membership Fee Required Required
Listing Terms Cash, Conventional, FHA
Special Listing Condition None
Read Less
Want to know what your home might be worth? Contact us for a FREE valuation!

Our team is ready to help you sell your home for the highest possible price ASAP

© 2025 My Florida Regional MLS DBA Stellar MLS. All Rights Reserved.
Bought with HARMONY INTERNATIONAL REALTY INC

