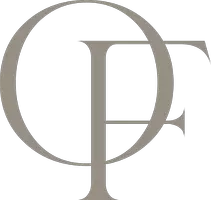1457 OLYMPIC CLUB BLVD Champions Gate, FL 33896
6 Beds
5 Baths
3,833 SqFt
UPDATED:
Key Details
Property Type Single Family Home
Sub Type Single Family Residence
Listing Status Active
Purchase Type For Sale
Square Footage 3,833 sqft
Price per Sqft $220
Subdivision Stoneybrook South Tr K
MLS Listing ID A4635348
Bedrooms 6
Full Baths 4
Half Baths 1
HOA Fees $861/mo
HOA Y/N Yes
Originating Board Stellar MLS
Annual Recurring Fee 10332.0
Year Built 2020
Annual Tax Amount $8,913
Lot Size 9,583 Sqft
Acres 0.22
Property Sub-Type Single Family Residence
Property Description
Luxury Living with FULL GOLF MEMBERSHIP, Resort Amenities & More – Don't Miss This Rare Opportunity!
Experience the ultimate in resort-style living without the hassle of the coast — no evacuation zones, no flood insurance, and still just minutes from the magic of Disney, top-rated schools, and premier shopping. Whether you're a Florida local seeking peace of mind or moving in from out of state for a slice of the sunshine lifestyle, this home delivers the best of both worlds: elegant inland tranquility with coastal-caliber amenities.
Full golf membership included in HOA.
$75/month HOA credit toward food & beverage, plus cable, security, lawn maintenance, and access to Champions Gate's exclusive amenities: 24/7 gym, tennis & pickleball, water park with lazy river, splash pads, waterslides, and private dining — all golf cart-friendly.
Step into your own backyard oasis, where a custom-built heated saltwater pool with sun shelf and waterfall is surrounded by lush landscaping and conservation views — no rear neighbors, just serenity. This 6-bedroom, 4.5-bath home was thoughtfully designed for multi-generational living, complete with a private in-law suite featuring a separate entrance, garage, and its own full kitchen, living area, and laundry.
Inside, you'll find an expansive open floor plan, gourmet kitchen with Cambria quartz island and built-in breakfast nook, and a newly renovated spa-like primary suite with custom walk-in closets and premium flooring.
Live inland with style, safety, and convenience — just 15 minutes from Disney, 30 minutes from Orlando International Airport, and a short drive to Tampa's coastal charm when you want it.
Don't wait — this home will be taken off the market in 30 days! Schedule your private tour now.
Location
State FL
County Osceola
Community Stoneybrook South Tr K
Area 33896 - Davenport / Champions Gate
Zoning PUD
Interior
Interior Features Ceiling Fans(s), Crown Molding, Eat-in Kitchen, High Ceilings, In Wall Pest System, Kitchen/Family Room Combo, Open Floorplan, PrimaryBedroom Upstairs, Vaulted Ceiling(s), Walk-In Closet(s)
Heating Central
Cooling Central Air
Flooring Carpet, Luxury Vinyl, Tile
Fireplace false
Appliance Cooktop, Dishwasher, Disposal, Dryer, Microwave, Refrigerator, Washer
Laundry Laundry Room, Upper Level
Exterior
Exterior Feature Rain Gutters, Sidewalk, Sliding Doors
Garage Spaces 3.0
Fence Other
Pool Heated, Lighting, Salt Water
Community Features Clubhouse, Fitness Center, Gated Community - Guard, Golf Carts OK, Golf, Playground, Pool, Racquetball, Restaurant, Tennis Court(s)
Utilities Available Electricity Available, Water Available
View Trees/Woods
Roof Type Tile
Attached Garage true
Garage true
Private Pool Yes
Building
Story 2
Entry Level Two
Foundation Slab
Lot Size Range 0 to less than 1/4
Builder Name LENNAR
Sewer Public Sewer
Water Public
Structure Type Block
New Construction false
Schools
Elementary Schools Westside Elem
Middle Schools Horizon Middle
High Schools Poinciana High School
Others
Pets Allowed Yes
HOA Fee Include Guard - 24 Hour,Cable TV,Internet,Maintenance Structure,Other,Pool,Security
Senior Community No
Ownership Fee Simple
Monthly Total Fees $861
Acceptable Financing Cash, Conventional, FHA, VA Loan
Membership Fee Required Required
Listing Terms Cash, Conventional, FHA, VA Loan
Special Listing Condition None
Virtual Tour https://www.propertypanorama.com/instaview/stellar/A4635348






